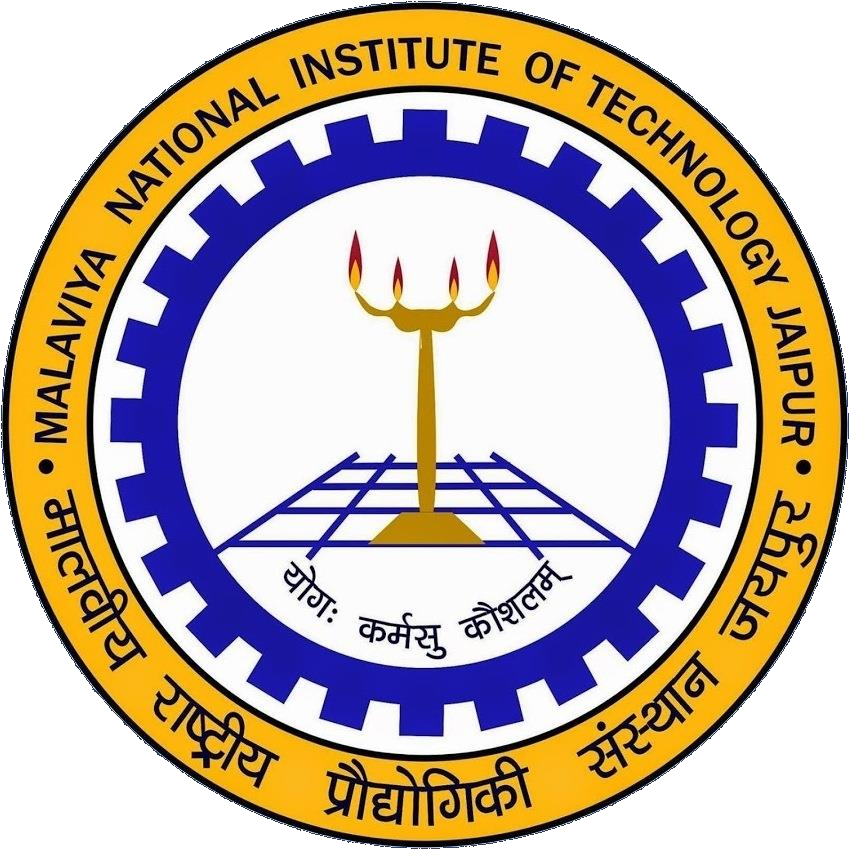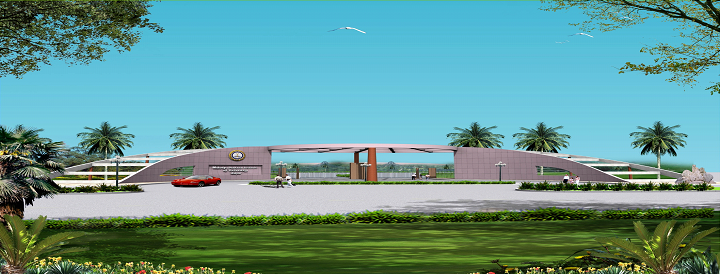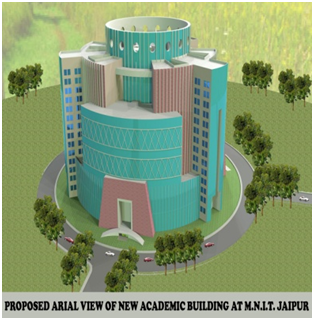



The college was established in 1963 with the name as Malaviya Regional Engineering College, Jaipur as a joint venture of the Government of India and the Government of Rajasthan, Subsequently; on June 26, 2002 the college has been given the status of National Institute of Technology and on 15 August 2007, Proclaimed Institute of National Importance through Act of Parliament. The Institute is fully funded by Ministry of Education (Shiksha Mantralaya), Government of India. More than 12,000 students have already been graduated since its establishment.
Extending into an area of over 317 acres of lush greenery, the campus of the Institute is imaginatively laid-out with a picturesque landscape. It presents a spectacle of harmony in modern architecture, and natural beauty which enthralls and inspires. The campus of the institute consisting of the institute buildings, halls of residence and staff colony. It is a residential campus offering accomodation to faculty, staff and students. The campus provides all essential amenities for community living like staff clubs, hospital, bank, post office, community centre, school, staff residences, gymnasium, playing fields, guest houses, 24 Hours internet connectivity, and canteen etc.
Rajasthan's beautiful Pink City Jaipur, was the stronghold of a clan of rulers whose three
hill forts and series of palaces in the city are important attractions. Known as the Pink
City because of the colour of the stone used exclusively in the walled city, Jaipur's
bazaars sell embroidered leather shoes, blue pottery, tie and dye scarves and other exotic
wares. Western Rajasthan itself forms a convenient circuit, in the heart of the Thar desert
which has shaped its history, lifestyles and architecture.
Tourist Interested Places are:
Jantar Mantar, Amber Fort, Moti Doongari and Lakshmi Narayan Temple, City Palace, Albert
Hall (Museum), Hawa Mahal, Jaigarh Fort, Sisodia Rani Garden and many more.........
To continue click here..

The legacy of this Institute has now entered its Golden Jubilee year. During next ten years on the basis of road maps received from all academic Heads, the total strength of the students in UG and PG courses shall be around 10,000. For increased strength of students, additional space of approximately 120,000 m2 shall be required. The proposed building will be only one of its kinds which will provide dedicated floors for Faculties of different trades of Engineering, Architecture, Sciences and Management will be constructed on campus to meet the present and future demands. Needless to say this building shall be an icon.

The proposed Building would accommodate all the Departments, including faculty rooms, laboratories, Computer Center, Library, administrative offices, Board rooms etc. Revised master plan is also shown to squeeze in the proposed building. The Integrated Lecture Theatre Complex of over 50 lecture rooms to facilitate an enhanced state of class room teaching and each equipped with most modern teaching aids is in final stages of Design and development of its architectural proposals. Development of a CAD centre has been taken up. Conventional teaching of engineering graphics and machine drawing is to be replaced with computer aided design as per the needs of the society. Existing drawing hall is being converted into an air-conditioned computer centre which shall be available for regular classes in the day hours and for research work round the clock. Under ground drawing hall is to be converted into a Centre of Excellence for design.
To cater the routine needs of Mechanical Engineering students as per their curriculum, workshop is essential. Many consultancy, testing and research and developmental activities by the students as well as by faculty members are taking place regularly. To cop up with the advancements in the technology, excellent fabrication facilities with state of art machines and equipments is to be created utilizing the space of existing workshop buildings.
Let me tell you Research_Scholar me
Let me tell you Research_Scholar me
Let me tell you Research_Scholar me
Let me tell you Research_Scholar me
Let me tell you Research_Scholar me
Let me tell you Research_Scholar me
Let me tell you Research_Scholar me
Let me tell you Research_Scholar me
Let me tell you Research_Scholar me